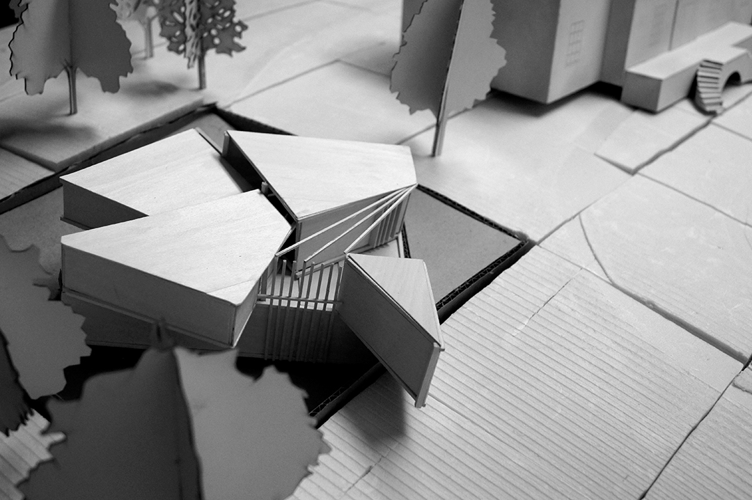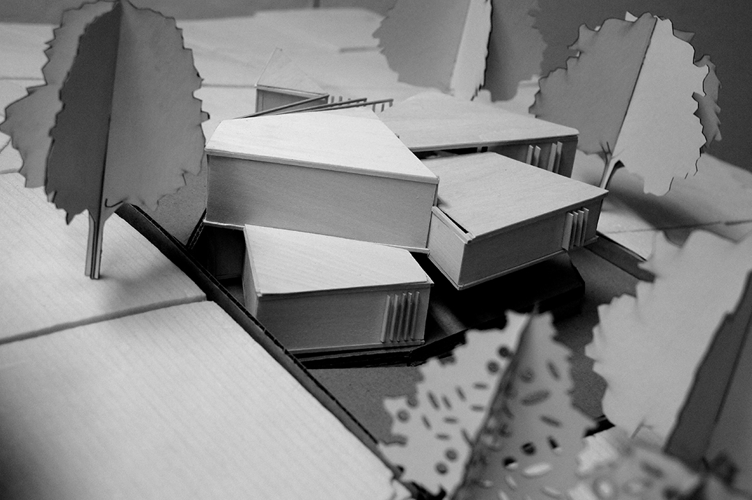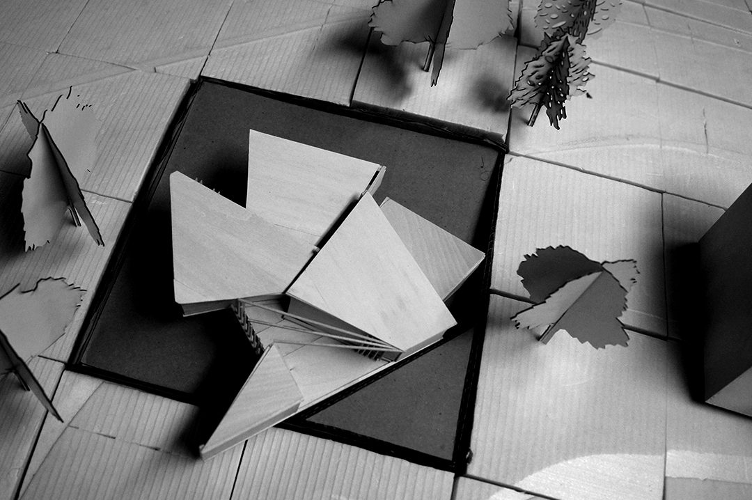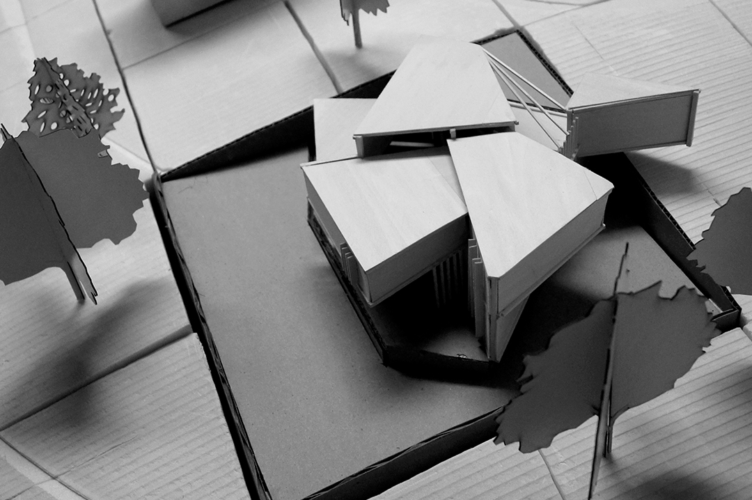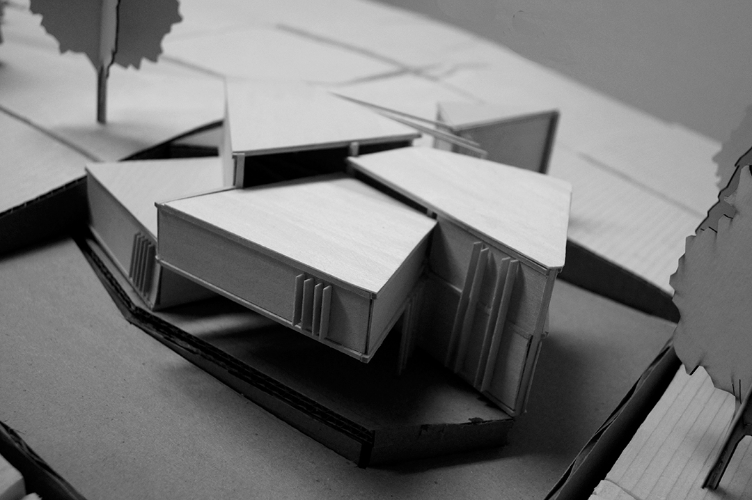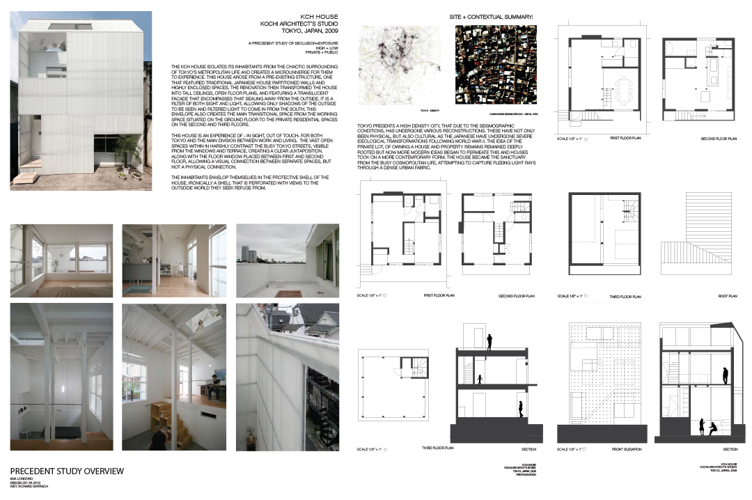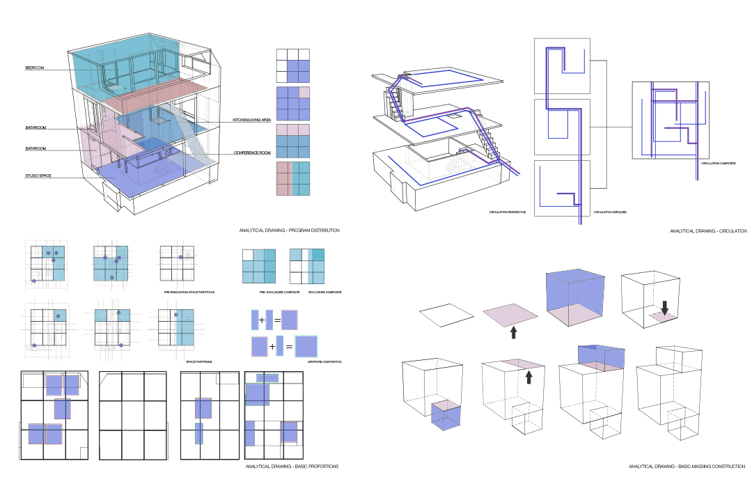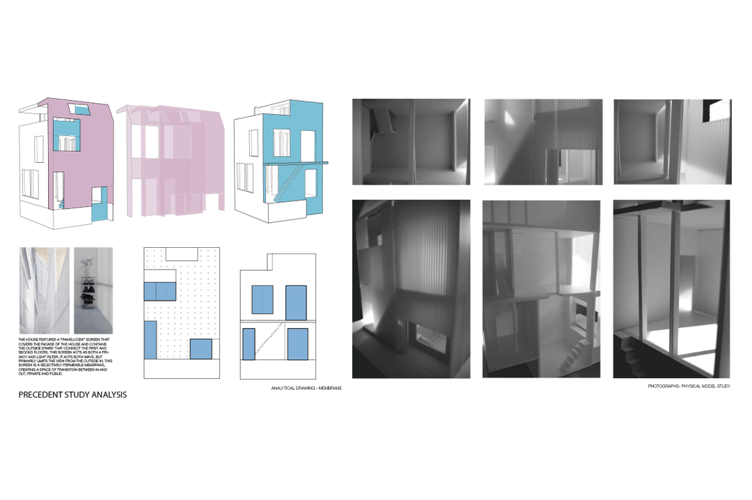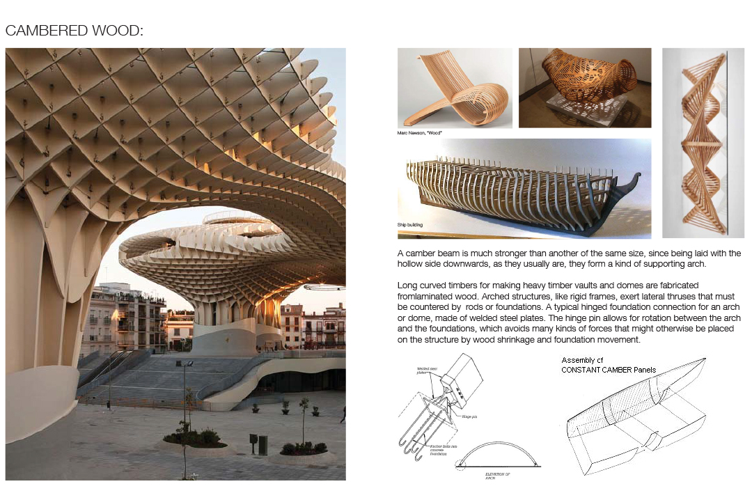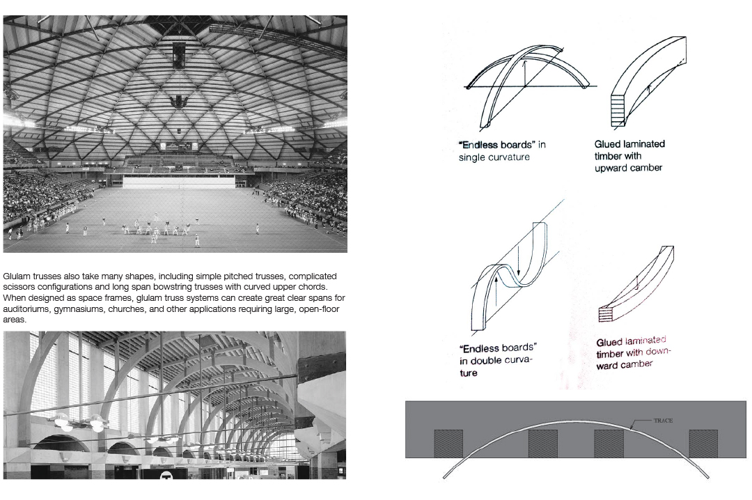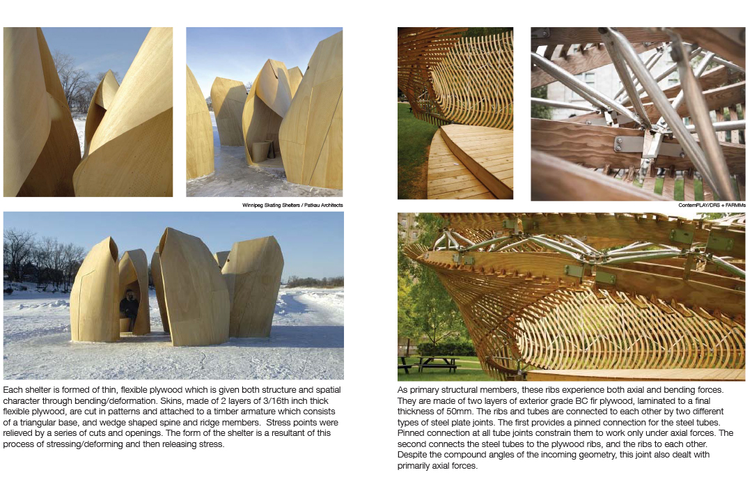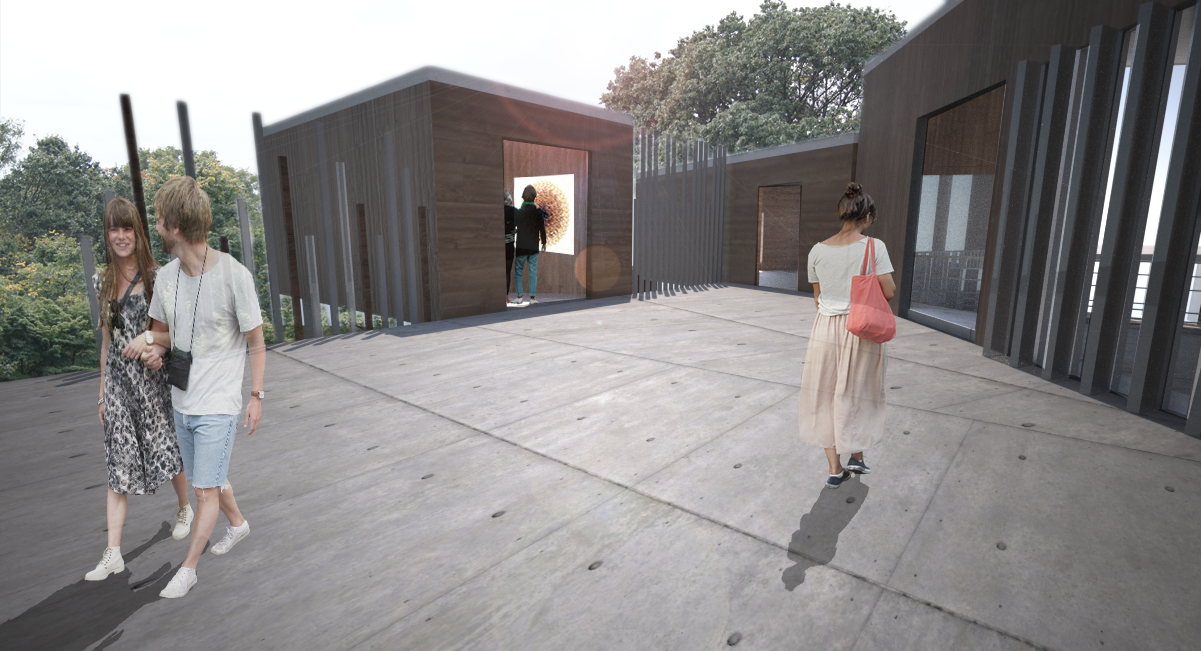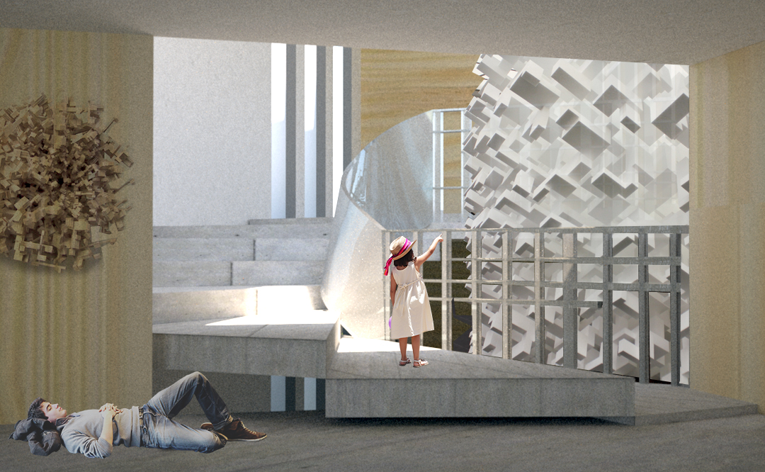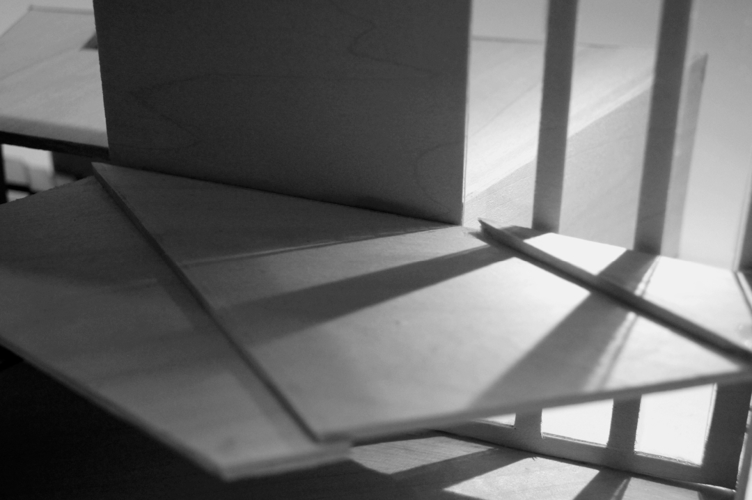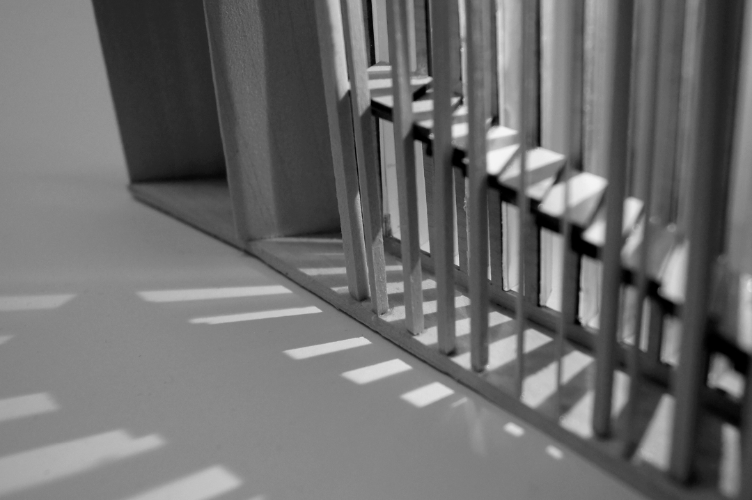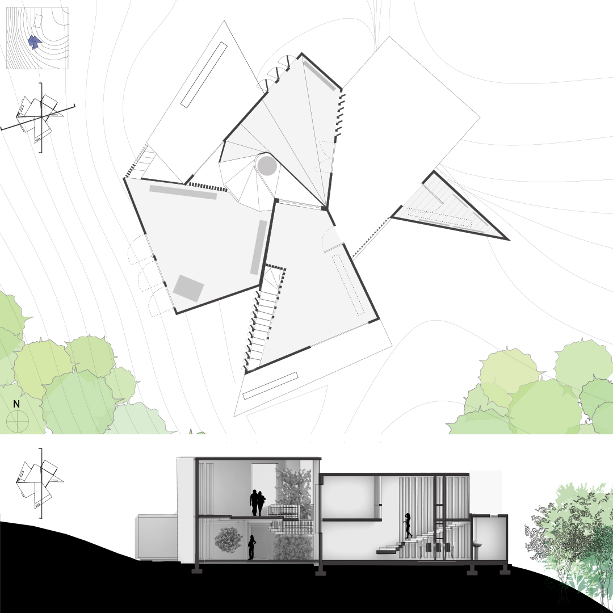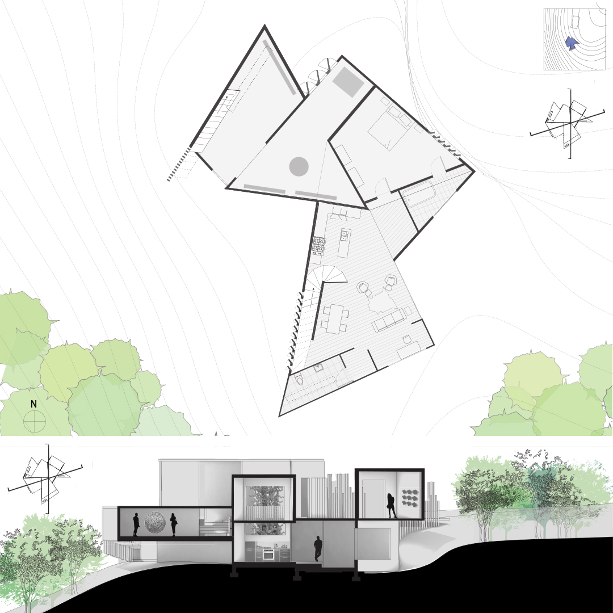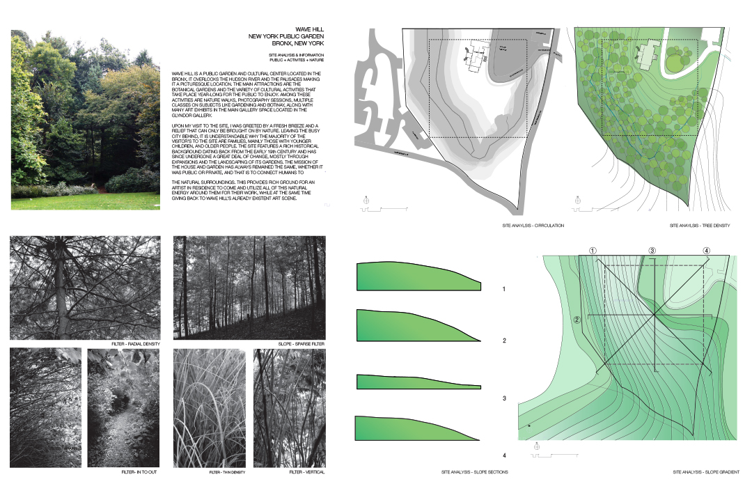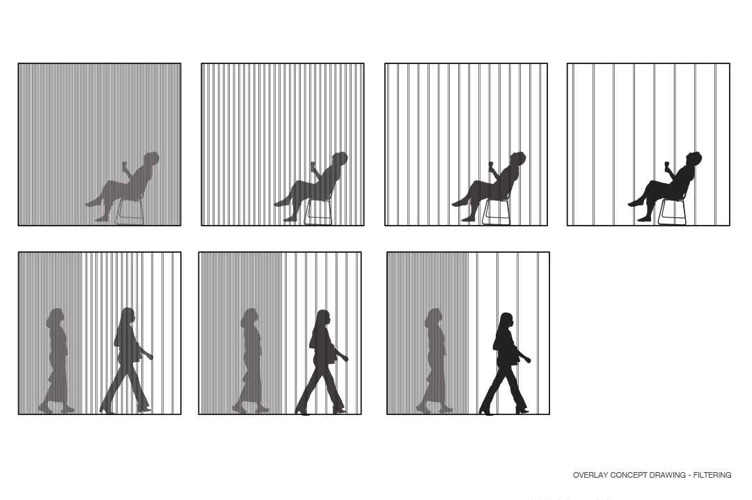ARTIST RESIDENCE
design 201 | FALL 2012
CRITIC R. SARRACH
The artist residence is an exploration of privacy to exposure and the necessary conditions to transition between these two states.
3. residence
The conditions established of privacy and exposure act as programmatic and physical bridges that connect across the site and space. Beginning with a helical form in structure that allowed formal layering to create horizontal and vertical densities to make thresholds, the divisions between public and private. The architecture aims to control the level of interaction between spaces both physically and visually, maintaining the duality in program of both dwelling and display gallery.
Departing from a central hinge point, the spaces radiate outwards creating areas of overlap but also of complete isolation. This occurs across plan and section with the radial progression of space. All of the galleries are visually connected to each other with visual frames towards the exteriors.
The artist residence is located on the lower level, concerning itself mainly with the three important rituals of life: eating, bathing, and sleeping. There is a tall window of opaque translucency between the living space and the gallery space to allow him to view his work through a fog like state. The rituals of bathing and sleeping are the most isolated, possessing only views towards the outside.
The artist in residence at Wave Hill Garden will have a tenure not exceeding 36 months, time in which the artist will create and showcase the art at the gardens. The first resident artist will be John Powers a sculptor, installation artist, and an active blogger.
2. Site
Wave Hill is a public garden and cultural center located in the Bronx, it overlooks the Hudson River and the Palisades making it a picturesque location. The main programs include the botanical gardens and a variety of yearlong activities for families and other members of the public to enjoy. The main house, known as the Glyndor Gallery, maintains art exhibits featuring sculptures, photographs, and other mixed medias.
The grounds are richly landscaped in its gardens, ponds, and nature paths through the thick forest situated behind the site. All of these vertical elements provide a series of filters and frames across the visual expanse. The site also features a steep slope towards the back allowing an element of the design to be embedded. The elements of topography and landscape provide a rich context for the project to integrate into and to augment it.
1. MATERIAL
Light wood framing was set forth as the material and structure for the dwelling and gallery. This brought possibilities and limitations as experimentations with the material created effects of screening, layering, and framing through simple repeated operations. The insertion of volumes into these repeated operations began to challenge the wood to transform from a simple structure into a vital component of the tectonic system of the design.
Through iterative studies of form and spatial compositions, a series of prototypes and organizational strategies for program and circulation were devised and deployed onto the site.
0. PRECEDENT
A precedent study of a modern Japanese house was the first exercise into researching, diagramming, and dissecting an existing building to serve as the foundation for a semester's work.
The KCH House by Kochi Architect's studio is a renovation of a traditional Japanese house with partition walls and highly enclosed spaces. These were transformed into tall ceilings and open floor plans all enclosed within a translucent facade that seals the inhabitants away from the outside.
